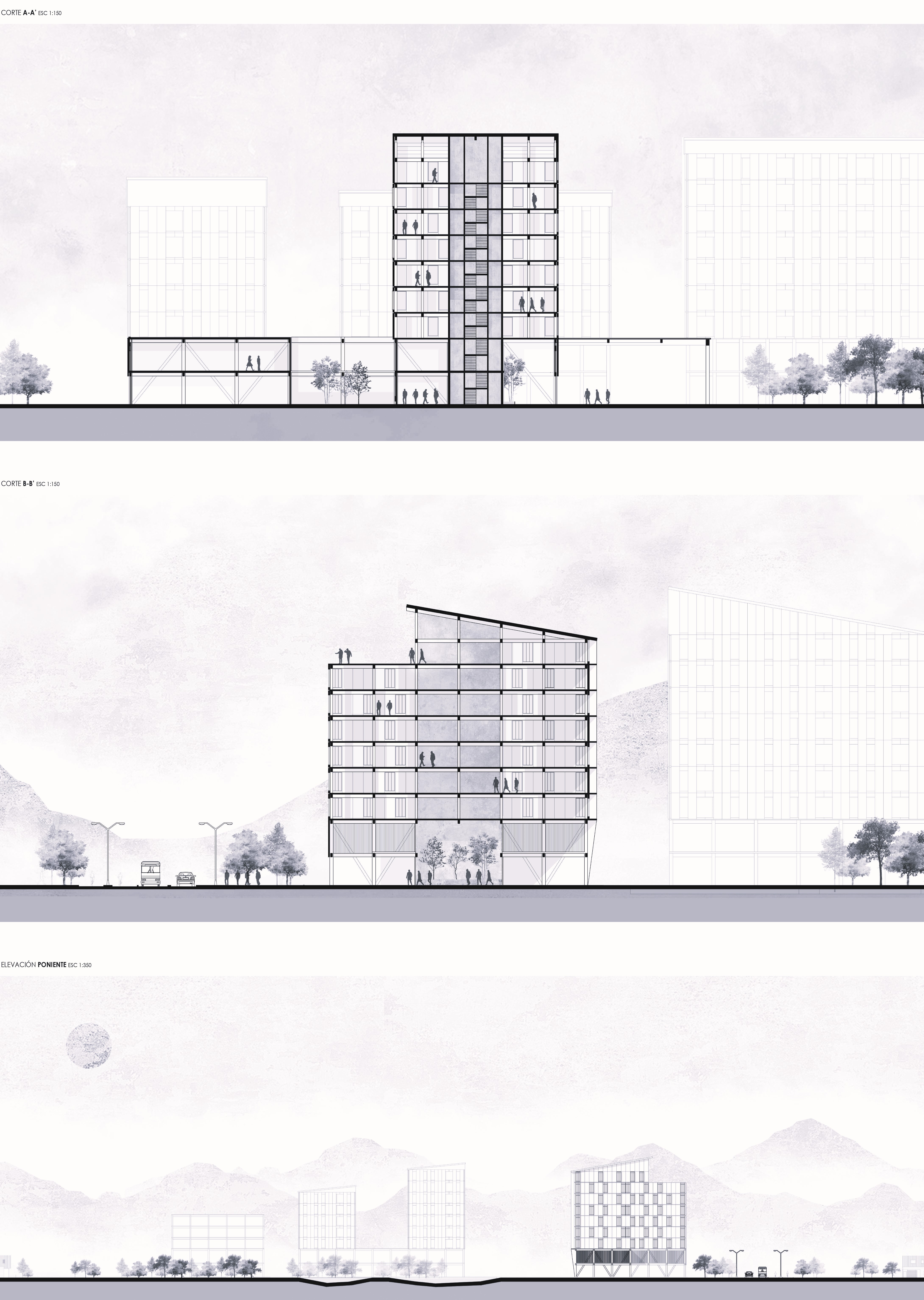Optimization in mass engineered timber. Design parameters for a residential building in Talca, Chile.
Main Article Content
Abstract
In the context of a global climate crisis, it is crucial to examine the processes that contribute to environmental pollution and the depletion of natural resources. The construction industry is a major contributor, responsible for 37% of global greenhouse gas emissions.
Wood emerges as an optimal material to meet the future demands of architecture due to its sustainability and relatively lower carbon footprint compared to other construction materials. This study examines solutions involving mass-engineered timber, such as cross-laminated timber (CLT), and explores how construction management can optimize the use of this material to achieve high-efficiency standards in an architectural project in Chile.
The project focuses on designing a residential building within a proposed innovation district in Talca, specifically at the site of Regimiento No. 16. This location is chosen for its potential as a realistic case of urban expansion and its strategic proximity to the Claro River, which enhances its landscape qualities. The design opportunities are evaluated at the intersection of challenges related to housing demand, urban integration, mixed-use development, vertical density, and mass timber construction.
Downloads
Article Details

This work is licensed under a Creative Commons Attribution-NonCommercial-NoDerivatives 4.0 International License.

